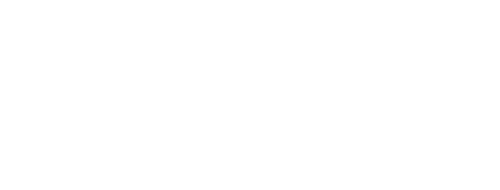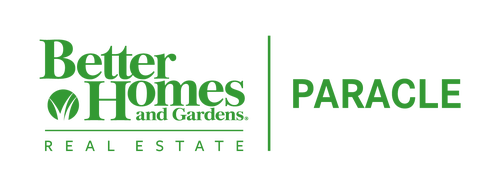


 RESides, Inc. / Engel & Volkers (625)
RESides, Inc. / Engel & Volkers (625) 20 Daffodil Farm Way Bluffton, SC 29910
454574
Single-Family Home
2015
Lagoon
Beaufort County
May River Preserve/Kenzie Park
Listed By
RESides, Inc.
Last checked Oct 28 2025 at 4:36 PM GMT+0000
- Full Bathrooms: 2
- Half Bathroom: 1
- Dryer
- Dishwasher
- Microwave
- Washer
- Attic
- Stove
- Multiple Closets
- Smooth Ceilings
- Tray Ceiling(s)
- Ceiling Fan(s)
- Pull Down Attic Stairs
- Separate Shower
- Window Treatments
- Windows: Window Treatments
- Windows: Insulated Windows
- Convection Oven
- Main Level Primary
- Windows: Screens
- May River Preserve/Kenzie Park
- Central
- Gas
- Electric
- Central Air
- Community
- Tile
- Carpet
- Roof: Asphalt
- Utilities: Water Source: Public
- Garage
- Two Car Garage
- 2,351 sqft
Estimated Monthly Mortgage Payment
*Based on Fixed Interest Rate withe a 30 year term, principal and interest only





Description