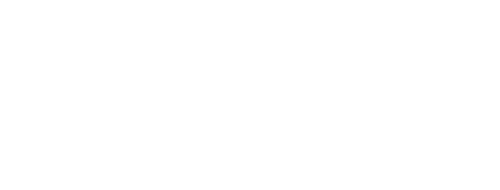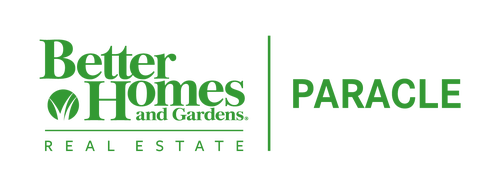


 RESides, Inc. / Re/Max Island Realty (521)
RESides, Inc. / Re/Max Island Realty (521) 17 Lawton Drive 159 Hilton Head Island, SC 29928
453979
Condo
1973
Flat, One Story
Lagoon
Beaufort County
Fairwood Villas
Listed By
RESides, Inc.
Last checked Oct 28 2025 at 1:58 PM GMT+0000
- Full Bathrooms: 2
- Range
- Dryer
- Dishwasher
- Disposal
- Microwave
- Refrigerator
- Washer
- Smooth Ceilings
- Ceiling Fan(s)
- Pull Down Attic Stairs
- Window Treatments
- Windows: Window Treatments
- See Remarks
- Main Level Primary
- Fairwood Villas
- Electric
- Central
- Heat Pump
- Central Air
- Community
- Luxury Vinyl Plank
- Roof: Asphalt
- Utilities: Water Source: Public
- 1
- 1,250 sqft
Estimated Monthly Mortgage Payment
*Based on Fixed Interest Rate withe a 30 year term, principal and interest only





Description